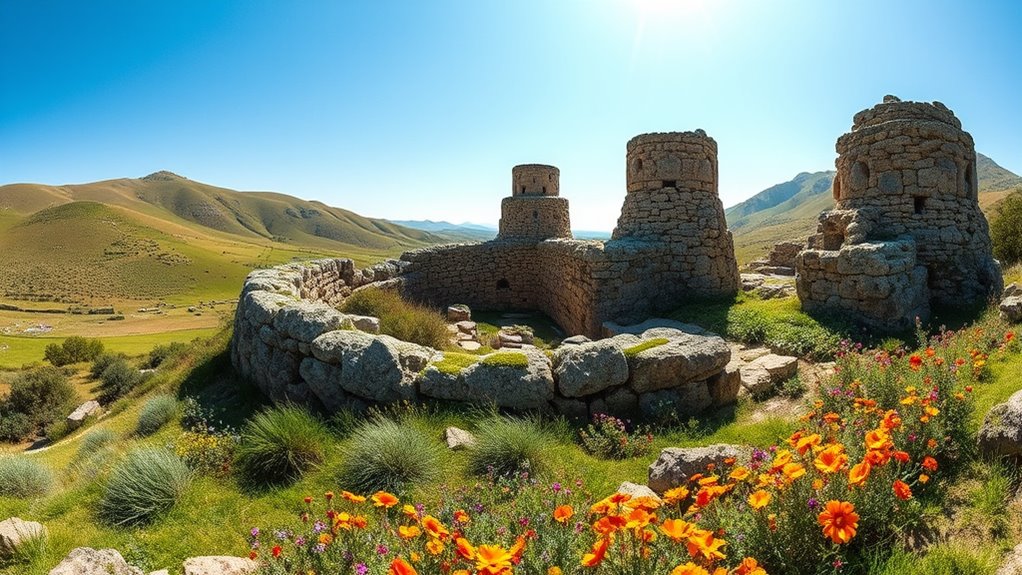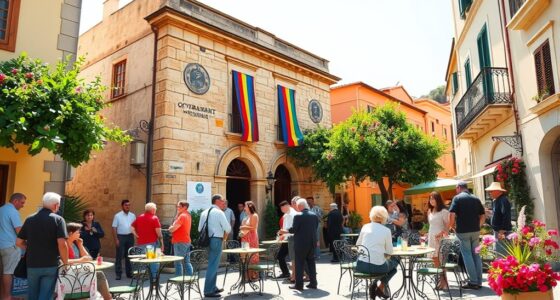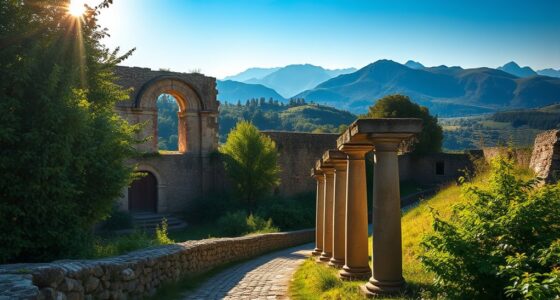Exploring Nuraghe Santu Antine gives you a glimpse into Sardinia’s Bronze Age society and impressive architecture. You’ll see massive basalt stones built without mortar, forming intricate multi-level chambers and a defensive trilobed layout. Inside, discover functional spaces like storerooms, niches, and ritual areas that highlight the complex social and spiritual life of the Nuragic people. If you want to uncover more about its history and secret features, keep exploring further.
Key Takeaways
- Nuraghe Santu Antine is a well-preserved nuraghe showcasing advanced Bronze Age architecture and complex internal chambers.
- Located on Sardinia’s alluvial plain, it served as a strategic fortress, religious site, and political hub.
- Features massive basalt stones, corbel arches, multiple floors, and a distinctive trilobed defensive layout.
- Contains internal corridors, niches, wells, and multi-level chambers reflecting sophisticated engineering and social hierarchy.
- Offers insights into Nuragic civilization’s societal, religious, and architectural achievements.
The Historical Significance of Nuraghe Santu Antine

Nuraghe Santu Antine holds immense historical significance because it exemplifies the architectural and societal achievements of the Nuragic civilization. Located on an alluvial plain, it was strategically placed to monitor the surrounding lands, suggesting military or defensive purposes. Its imposing walls and massive basalt blocks indicate it served as a fortress or stronghold, while its multi-towered design with interconnected corridors enhanced security and control. Known locally as “Sa domo de su re,” it also symbolizes power and rulership, likely serving as a residence or ceremonial center for elites. Its prominent position within the “valley of the nuraghi” highlights regional importance. As one of the largest, best-preserved nuraghi, it provides insight into Nuragic society’s social hierarchy, engineering skills, and cultural complexity, making it a key symbol of Sardinia’s Bronze Age heritage. The site’s extensive remains offer valuable information about Nuragic construction techniques and community organization during prehistoric times. Additionally, studies of the site reveal evidence of complex settlement patterns that underscore its importance within the broader Nuragic landscape.
Architectural Design and Construction Techniques
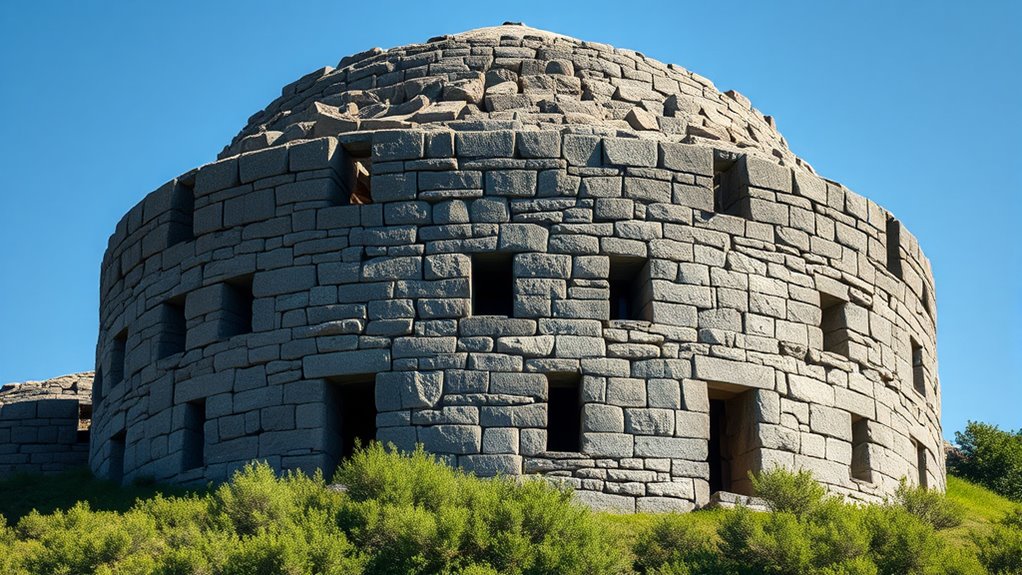
The construction of Nuraghe Santu Antine showcases impressive architectural design and advanced building techniques that highlight the ingenuity of the Nuragic civilization. You’ll notice the use of large basalt stones, carefully interlocked without mortar, forming a stable structure. The massive stones at the base support smaller stones higher up, ensuring durability and strength. Inside, superimposed corridors built with corbel arch techniques stretch about 27 meters, connecting floors and linking the central tower to surrounding structures. The complex features a trilobed defensive layout with three smaller towers linked by thick walls, providing strategic protection. Water management systems, including wells and hydraulic features, demonstrate sophisticated engineering. Over centuries, the site evolved through phased expansions, reflecting careful planning and long-term stability. The use of interlocking stones and precise construction methods exemplifies the advanced engineering skills of the Nuragic people.
Layout and Structural Features of the Main Tower
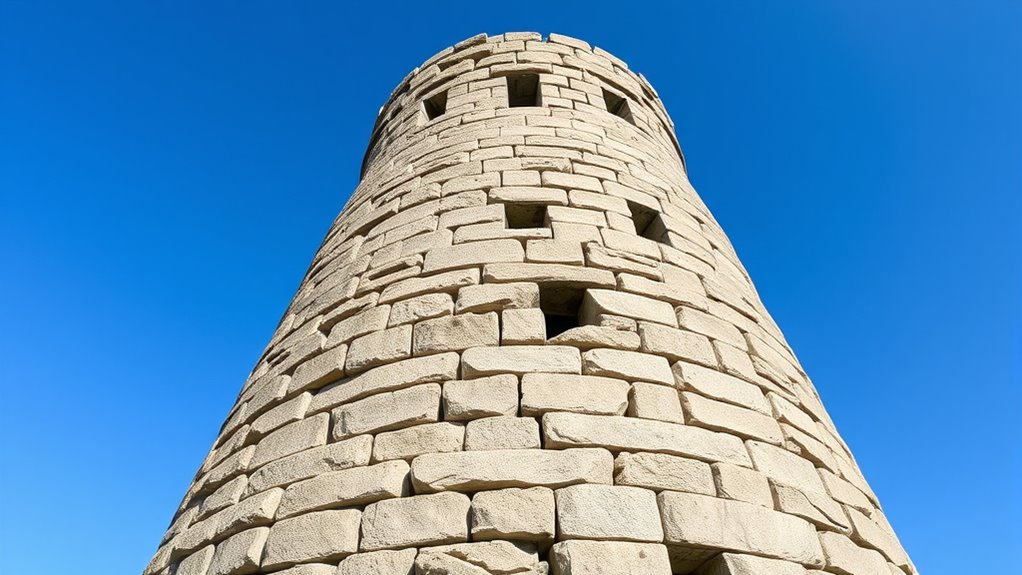
Constructed during the Bronze Age around the 16th century BC, the main tower of Santu Antine stands as a remarkable example of ancient engineering. You’ll notice it’s built as a megalithic structure with massive, interlocking basalt stones without mortar, decreasing in size toward the top. Originally, it had three floors and reached about 24 meters, now standing around 17 meters. The tower’s triangular floor plan is central, enclosed by three-lobed walls forming a bastion. Inside, multiple long corridors connect three internal rooms and niches along the perimeter walls, enhancing complexity. A courtyard with a large covered well links to minor towers. The design emphasizes both vertical and horizontal movement, showcasing advanced spatial planning and strategic placement for defense, habitation, or ritual functions. Nuraghes demonstrate sophisticated construction techniques that have allowed many to withstand millennia. Additionally, the construction methods involved precise stone shaping and placement, reflecting a high level of engineering skill for its time.
The Surrounding Defensive Complex
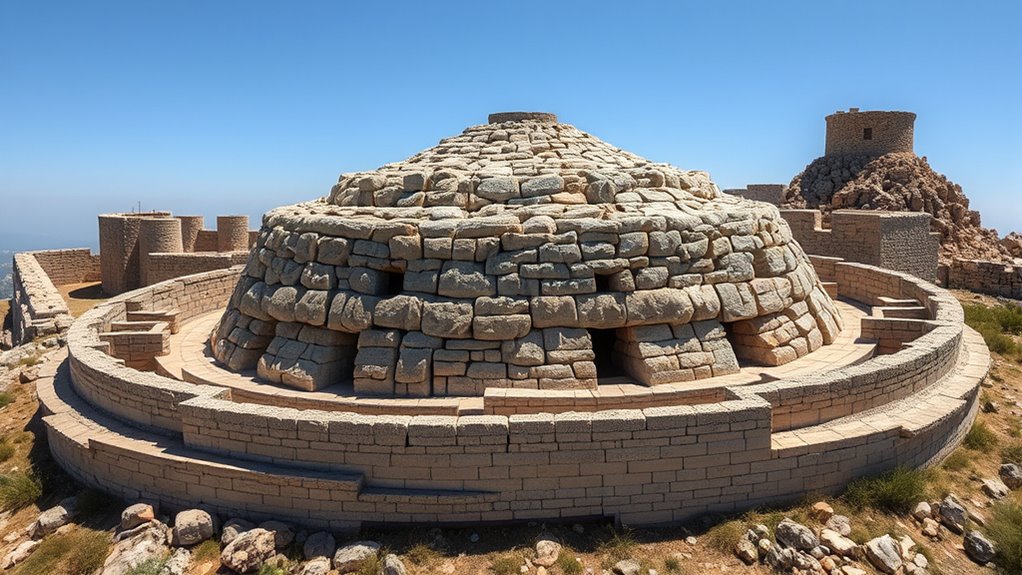
Surrounding the main tower of Santu Antine is a sophisticated system of defensive structures designed to maximize protection and surveillance. You’ll notice a trilobed bastion system, with a central tower flanked by three secondary towers, all interconnected by thick perimeter walls. These massive basalt blocks at the base provide stability and enhance defense, while the towers’ design allows overlapping fields of observation to spot enemies early. The megalithic construction uses large stones without mortar, showcasing advanced Bronze Age engineering. Internal corridors within the bastion enable secure movement during attacks. The strategic elevation of the central tower, about 17 meters high, offers a commanding view of the surrounding landscape. This complex, part of a fortified settlement, reflects a well-planned defense network typical of Nuragic society’s ingenuity. The layout demonstrates the importance of controlling visibility and access points in Nuragic fortifications.
Insights Into Nuragic Society and Culture
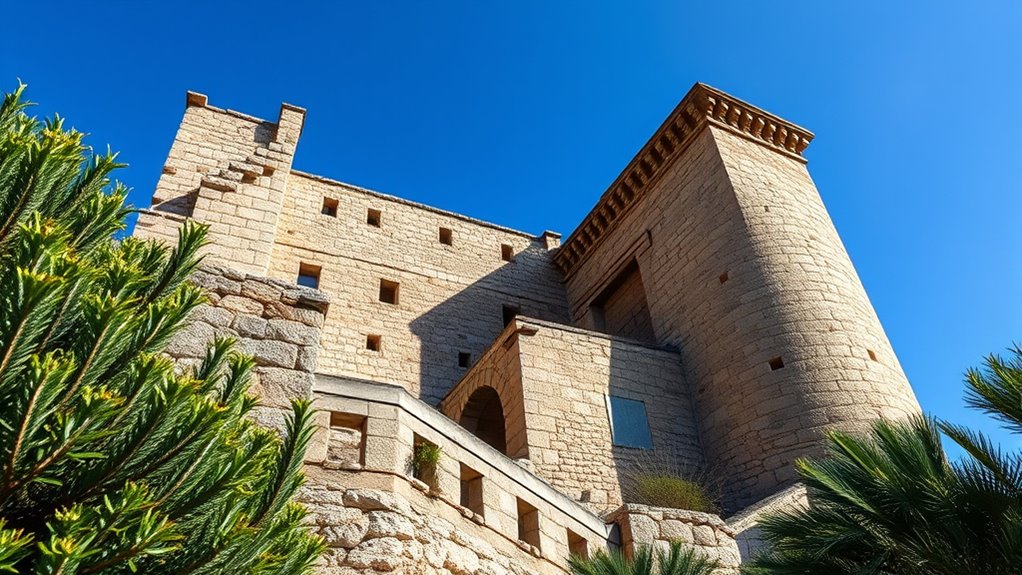
Have you ever wondered how a society without a written language preserved its beliefs and social structure? The Nuragic civilization, thriving from around 1800 BCE to 238 BCE, relied on cultural traditions, monumental architecture, and burial rites. Their society was organized into tribes with social classes, indicated by grave goods and burial practices. Leaders may have held religious authority, and roles like warriors, artisans, and farmers supported a complex economy. They built thousands of nuraghi, which served both practical and spiritual purposes. Their religion focused on natural elements and ancestor worship, with ceremonial sites and tombs reinforcing social bonds. These customs helped sustain their culture over centuries, linking the living to their ancestors and maintaining social cohesion through shared rituals and beliefs. Genetic studies also suggest that their society was influenced by interactions with other Mediterranean populations, which may have affected their cultural development. Additionally, their monumental structures serve as enduring symbols of their societal organization and spiritual beliefs.
Exploring Inside: Chambers and Internal Spaces
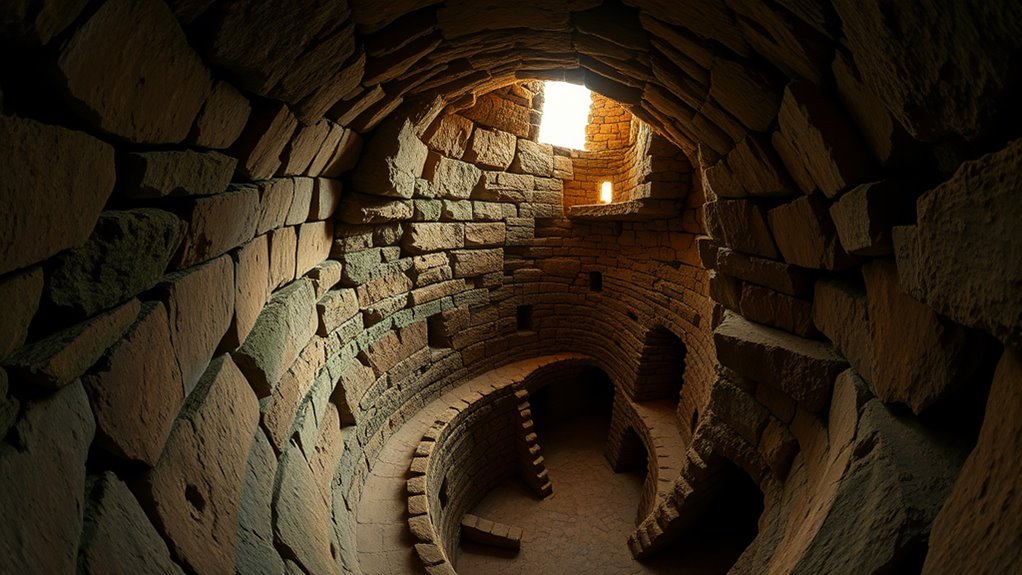
Inside Santu Antine, you’ll find a complex arrangement of chambers and corridors built with massive basalt blocks and corbel arches, showcasing advanced megalithic engineering. The layout suggests these spaces served multiple functions, from ritual and habitation to defense and storage. Exploring these internal features reveals how the Nuragic people maximized space and incorporated sophisticated construction techniques. Understanding the construction techniques used can provide deeper insights into the ingenuity of the Nuragic civilization.
Chamber Functions and Layout
Ever wonder how the chambers within Nuraghe Santu Antine served both practical and ceremonial purposes? These spaces were carefully designed for daily life, defense, and rituals. The main tower’s circular chamber on the ground floor features niches and large stone seats, ideal for gatherings or storage. The upper floors, accessible via spiral staircases, likely held important ceremonies or served as lookout points. The corridors, built with corbel arches, connect various chambers and include small slits for natural light, highlighting their functional design. The internal layout also incorporated water and food storage, with wells and silos strategically placed for self-sufficiency. These features reveal a complex balance of utility and symbolism within the Nuraghe’s internal spaces. Additionally, architectural features such as the corbel arches and strategic placement of chambers demonstrate the sophisticated engineering skills of Nuragic builders.
Internal Structural Features
The internal structure of Nuraghe Santu Antine showcases advanced construction techniques and thoughtful spatial organization. You’ll notice massive basalt blocks forming robust walls without mortar, demonstrating dry-stone craftsmanship. Inside, three superimposed tholos chambers with rounded corbelled roofs stack vertically in the central tower, creating a multi-level core. Corridors, around 27 meters long, are built with corbel arches, vaulting spaces without mortar. The internally carved helical staircase connects the three floors, enabling discreet movement between levels. Niches, recesses, and wells are integrated into the walls, serving both functional and structural purposes. This complex internal layout, with vaulted corridors and carefully arranged chambers, reflects strategic planning for defense, ritual, and daily use, emphasizing the Nuraghe’s architectural sophistication. Additionally, the use of dry-stone construction exemplifies ancient engineering techniques that contributed to the structure’s durability and stability.
The Site’s Role in Ancient Sardinian Life

The Nuraghe Santu Antine played an essential role in ancient Sardinian life by serving as both a defensive stronghold and a political hub. It likely protected the surrounding community and symbolized power for Nuragic elites. Its massive central tower and interconnected corridors suggest it was built for defense and complex internal functions. The site’s size and prominence imply it hosted administrative activities and social gatherings, reinforcing social hierarchy. The presence of wells and living spaces indicates it supported long-term habitation and resource management. Additionally, some believe it held religious or ceremonial significance, possibly functioning as a spiritual center. Its strategic location and architectural features made Santu Antine a vital focal point for community organization, defense, and cultural identity in ancient Sardinia, with its architectural complexity reflecting advanced engineering skills of the Nuragic civilization.
Visiting Nuraghe Santu Antine: Tips and Access
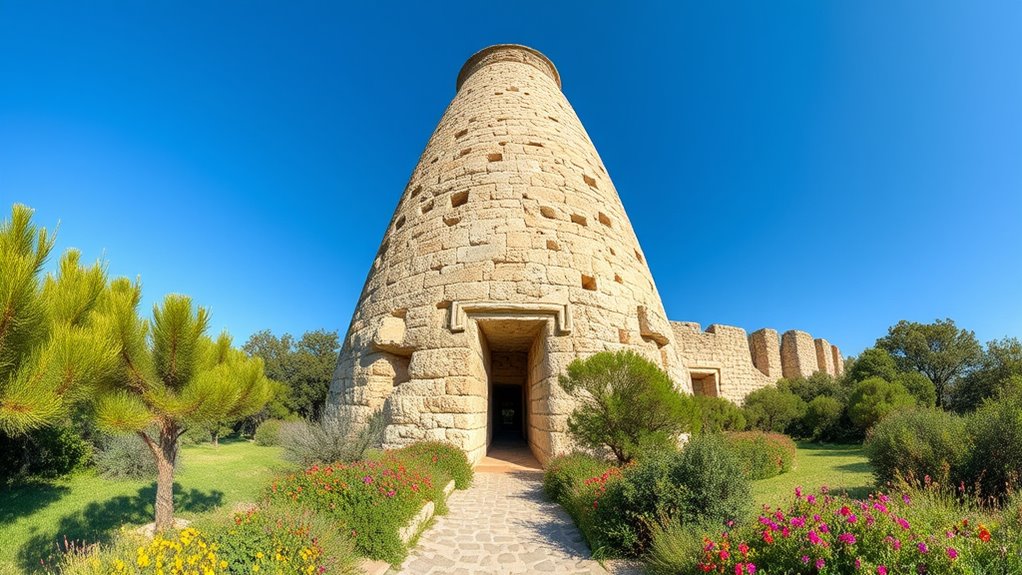
To make the most of your visit to Nuraghe Santu Antine, plan your timing carefully, especially if you want to avoid crowds and enjoy a peaceful experience. Aim for early mornings or late afternoons, when the site is less busy. Summer evenings are also ideal for photography and cooler weather. Check seasonal opening hours before you go, as they vary—winter hours are from 9:00 AM to 5:00 PM, while summer extends until 8:00 PM. Tickets cost around €8 to €10 and can be purchased at the nearby café, which also offers brochures and souvenirs. Since public transportation is limited, driving is recommended. Wear comfortable shoes for uneven terrain, and consider using an app or brochure for self-guided exploration. Combining your visit with nearby sites makes for a richer experience. Connecting your visit to appropriate technology can enhance your experience and provide additional information during your tour.
Preserving Sardinia’s Heritage for Future Generations
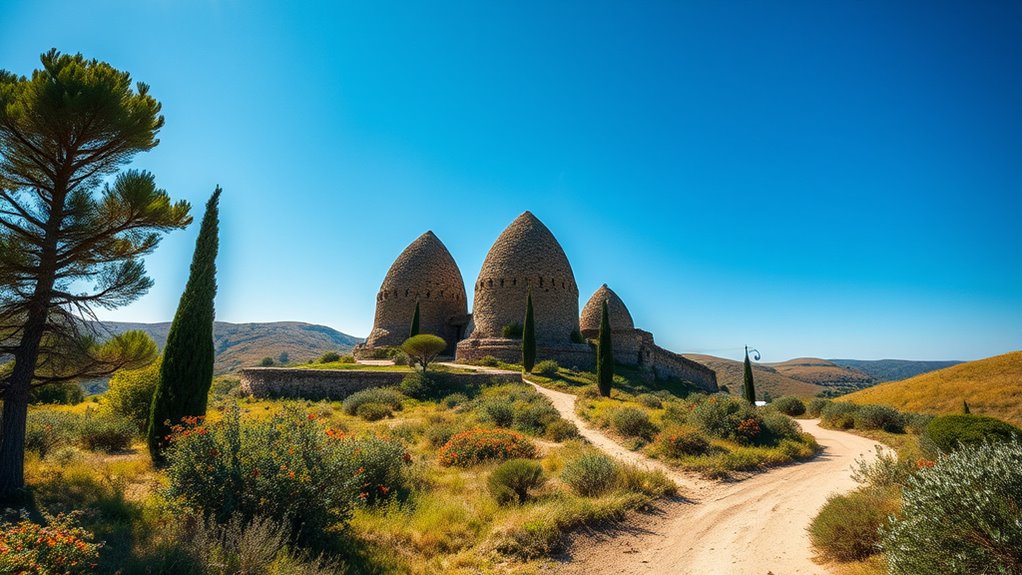
Visiting Nuraghe Santu Antine offers a glimpse into Sardinia’s rich prehistoric past, but conserving these ancient structures is crucial for future generations to appreciate their significance. You play a vital role in protecting this cultural treasure. Preservation ensures you can continue to learn about the Nuragic civilization’s architectural brilliance, built with local basalt and no mortar. Community efforts foster a sense of ownership, inspiring ongoing care. Additionally, restored sites serve as educational resources, connecting you and others with Sardinia’s history. Preserving these sites also boosts local tourism, supporting the economy and cultural exchange. The site’s impressive architecture highlights advanced engineering skills, which underscores the importance of maintaining its structural integrity against weather and human impact. Protects the structural integrity against weather and human impact. Engages local communities in conservation efforts. Promotes awareness through educational programs. Supports sustainable tourism and economic growth. Moreover, integrating innovative heritage preservation techniques can significantly enhance the longevity of these ancient monuments, ensuring their survival for generations to come.
Frequently Asked Questions
How Does Nuraghe Santu Antine Compare to Other Nuraghi on Sardinia?
You notice that Nuraghe Santu Antine stands out among Sardinian nuraghi because of its size and complexity. Unlike simpler structures, it features a central tower with three interconnected secondary towers, forming a triangular layout. Its advanced engineering, large basalt stones, and multiple chambers demonstrate remarkable planning. Compared to others, Santu Antine is more impressive, reflecting higher architectural skill and suggesting it may have served a significant cultural or defensive role in ancient Sardinia.
What Materials Were Used in the Original Construction of the Tower?
The tower was originally built using basalt stone, a volcanic rock native to Sardinia. You’ll see large basalt blocks carefully fitted together without mortar, utilizing precise interlocking techniques. The massive stones at the base support the structure, with smaller stones higher up for stability. This megalithic construction showcases the skill of the Nuragic people and their ability to create durable, impressive structures from local volcanic material.
Are There Any Ongoing Archaeological Excavations at the Site?
Right now, there aren’t any ongoing archaeological excavations at Nuraghe Santu Antine. You’ll find that most of the work has focused on uncovering and preserving the site’s structures, like the circular huts and the central tower. Although the site remains a significant archaeological interest, recent efforts have centered on conservation and public access rather than new digs. So, visitors can explore the well-preserved remains and learn about its history.
How Was Water Managed Within the Complex During Ancient Times?
Imagine a time when you relied on ancient engineering to manage water efficiently. You’d discover a sophisticated system at Nuraghe Santu Antine, where a deep, spring-fed well supplied constant water. You’d see limestone blocks for quality, bronze pulleys for drawing, and a sacred space possibly used for rituals. This setup shows how they guaranteed reliable, clean water—integral for daily life and spiritual practices—lasting through centuries.
What Legends or Local Myths Are Associated With Nuraghe Santu Antine?
You hear stories about Nuraghe Santu Antine being more than just a fortress. Legends say ancestral spirits guard hidden treasures inside, and secret tunnels connect it to other sites. Some myths suggest it aligns with celestial events for sun worship. Locals believe it’s a symbol of heritage, with many folk tales portraying it as a place of mystical energy and ancient protection, emphasizing its cultural and spiritual significance.
Conclusion
Visiting Nuraghe Santu Antine offers a glimpse into Sardinia’s rich past, where over 7,000 nuraghes once dotted the landscape. As you explore its impressive stone structure, you connect with a society that thrived thousands of years ago. Preserving this heritage isn’t just about history — it’s about safeguarding a symbol of Sardinia’s identity for future generations. Your visit helps keep this incredible marvel alive for centuries to come.
